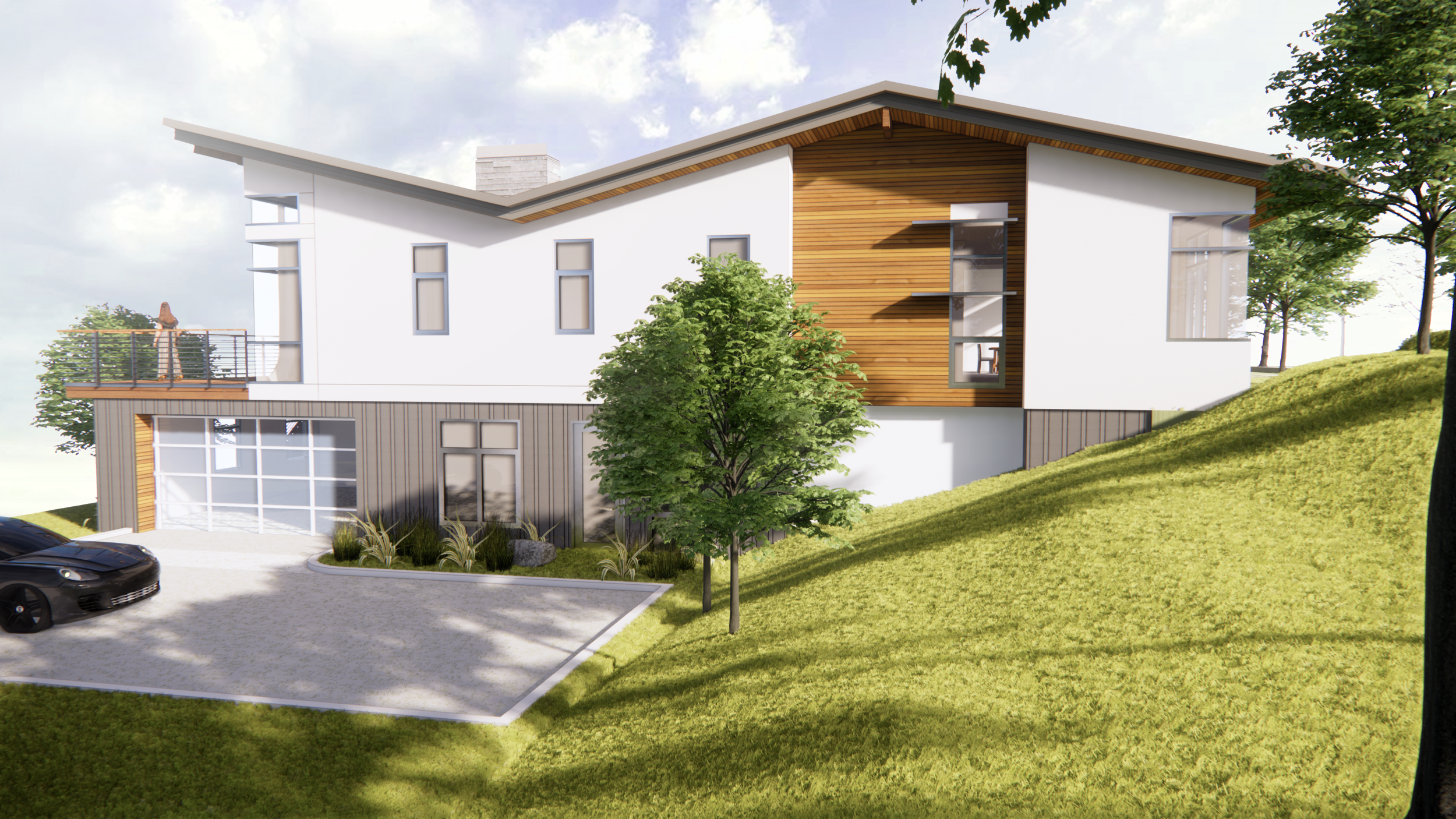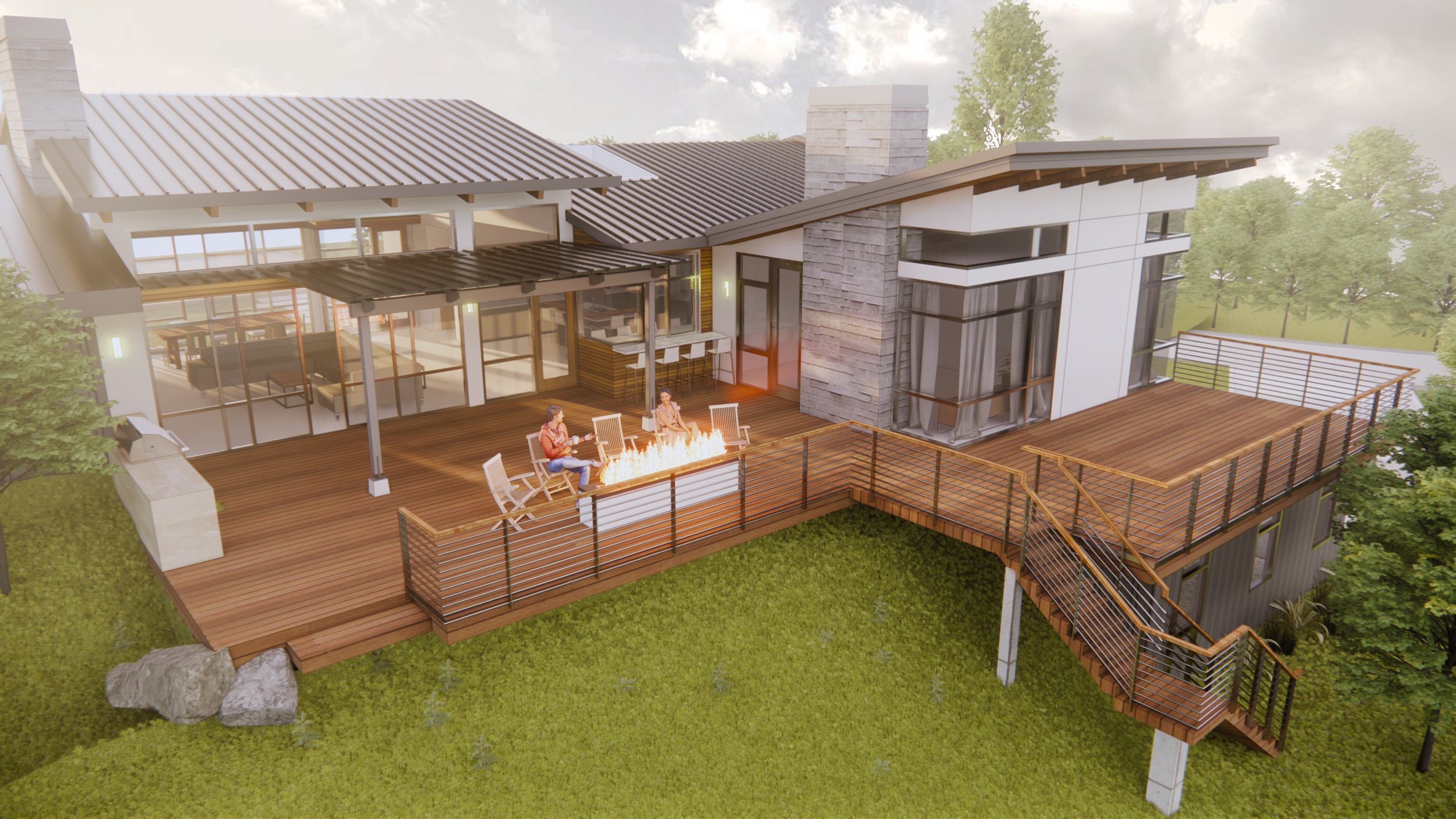Hilltop Residence
The project involved the renovation and addition to an existing single family home located on a down-slope hillside in Danville. 2,300 sq. ft was added to the existing home to create a two level contemporary home of 5,200 sq. ft.
The design featured large glass sliding doors on both sides of the open living area to create an indoor-outdoor connection and take advantage of hilltop breezes to cool the home.


